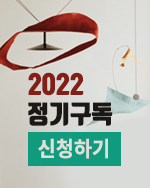 ⓒIlya Ivanov
ⓒIlya Ivanov
 ⓒIlya Ivanov
ⓒIlya Ivanov
 ⓒIlya Ivanov
ⓒIlya IvanovSchwalbe Hybrid Building is located in Reichshof, Germany. The interior architectural project for Schwalbe HQ covers around 2,200 square meters. The construction was being realised during the pandemic and took three years from concept to completion. The project was born in parallel with the revision of the company's approach to the working environment and an ambitious goal to create a responsible building for the future. 98% of project materials are recyclable and 100% of concrete and steel can also be recycled. Considering the location in the region with regular heavy rainfalls, the rain water is collected to irrigate the roof gardens, green walls and to service the restrooms throughout the building to reduce water consumption.
 ⓒIlya Ivanov
ⓒIlya Ivanov
 ⓒIlya Ivanov
ⓒIlya Ivanov
 ⓒIlya Ivanov
ⓒIlya Ivanov
 ⓒIlya Ivanov
ⓒIlya Ivanov선도적인 자전거 타이어 제조업체인 슈발베(Schwallbe)의 새로운 사옥은 펜데믹 아래 3년이란 시간에 걸쳐 완성됐다. 설계를 맡은 스튜디오는 슈발베의 타협하지 않는 품질, 지속적인 혁신 추구와 신기술 개발, 환경 친화적인 생산 등 회사의 운영 철학과 미래를 향한 책임감을 공간에 담아내고자 했다. 그 결과 슈발베 하이브리드 빌딩 프로젝트의 자재 중 98%는 재활용이 가능하며, 콘크리트와 강철 역시 100% 재활용 할 수 있는 친환경적 건축물로 거듭났다. 건물 자체에서 매년 60,000Kwh 이상의 전기를 자체 생산할 수 있는 설비를 갖춘 신사옥은 폭우가 내리는 지역 특성을 바탕으로 옥상정원에 빗물을 모으고 활용할 수 있는 관개시설을 구축, 건물 전체 화장실 용수로 사용하는 등 자원을 아끼고 환경을 보존하는데 앞장설 수 있도록 했다.
 ⓒIlya Ivanov
ⓒIlya Ivanov
 ⓒIlya Ivanov
ⓒIlya Ivanov
 ⓒIlya Ivanov
ⓒIlya IvanovThe architectural brief was to follow the company's corporate philosophy which puts environmental
and social responsibility at the centre and to provide inspiring and innovative spaces for work and recreation. The ground floor offers two main entries, one through a formal reception and one through a bicycle workshop. The centre piece of the reception area is a voluminous custom-made rubber wood wall reminiscent of the pattern found on bicycle tires. The bicycle workshop is designed to appear as an extension of the street as it welcomes any cycling enthusiast to pass by. Durable street tiles, recycled rubber on the walls, stainless steel and dynamic lettering are the key features of this space.
 ⓒIlya Ivanov
ⓒIlya Ivanov
 ⓒIlya Ivanov
ⓒIlya Ivanov건물 1층에 위치한 리셉션 구역의 중앙 부분은 자전거 타이어의 패턴을 형상화해 볼륨감이 느껴지는 고무 목재 벽으로 마감했으며, 따뜻한 온도의 조명을 사용해 차분하고 평화로운 분위기를 조성한다. 옆으로 이어지는 자전거 작업장은 내구성이 뛰어난 타일과 재활용 고무, 스테인리스 스틸로 견고함을 더했으며 역동적인 레터링으로 활기찬 기업 이미지를 강조했다. 2~3층으로 이어지는 작업장과 회의실, 부서간 공간은 지속가능한 자재인 반투명한 에코글라스로 구획해 불필요한 시선과 소음은 차단하며 적정 수준의 개방감은 유지할 수 있도록 했다. 또한 일과 휴식의 적절한 균형을 위해 마련된 라운지 공간은 가벼운 나무 바닥과 조경을 통해 친근감과 편안함을 중점으로 디자인됐다.
 ⓒIlya Ivanov
ⓒIlya Ivanov
 ⓒIlya Ivanov
ⓒIlya Ivanov
 ⓒIlya Ivanov
ⓒIlya Ivanov
 ⓒIlya Ivanov
ⓒIlya IvanovThe new building occupies three floors and accommodates reception area, bicycle workshop, Brand World, marketing and technical departments, lecture and workshop halls, connecting bridge and a rooftop garden with fresh fruits and vegetables used in the canteen. Extra working areas are provided for key sectors, such as testing laboratory and customer service. In response to request for open-plan solutions, the architects tried to expand the notion of 'hybrid' into spatial design and working environments. Every area of the building has multiply functions and may be used for individual or collaborative working, meetings and events.
 ⓒIlya Ivanov
ⓒIlya Ivanov
 ⓒIlya Ivanov
ⓒIlya IvanovMORK-ULNES ARCHITEC TS
WEB. www.morkulnes.com EMAIL. info@morkulnes.com TEL. +1 415 282 1437











0개의 댓글
댓글 정렬